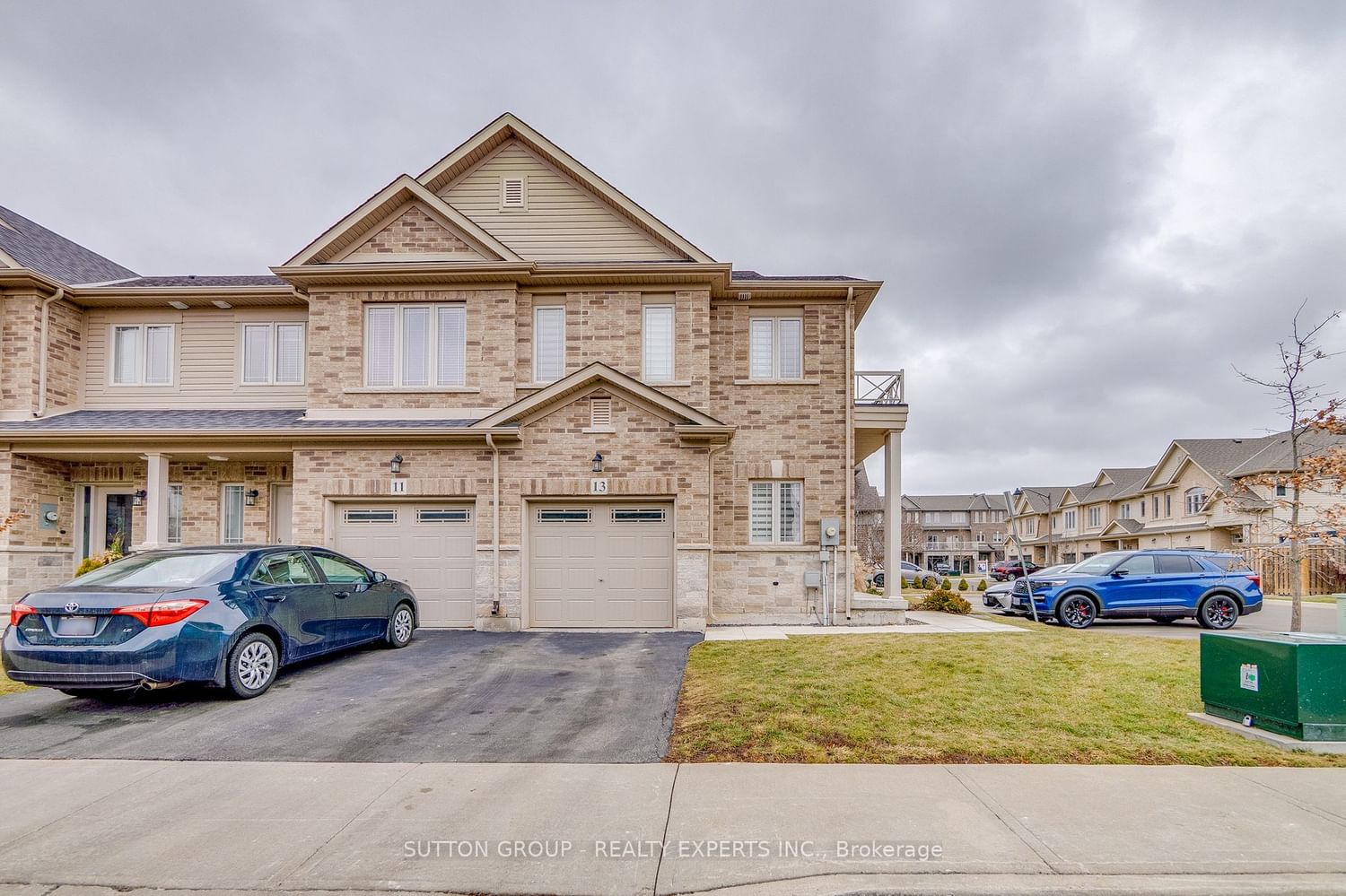$805,000
$***,***
3-Bed
4-Bath
1100-1500 Sq. ft
Listed on 2/9/24
Listed by SUTTON GROUP - REALTY EXPERTS INC.
Welcome To This Beautiful Corner Freehold Townhome With A Great Curb Appeal. Featuring 3 Bedrooms, 4 Bathrooms With A Finished Basement. Gorgeous Open Concept Layout With Hardwood Flooring, Pot Lights, Neutral Colors, And Large Windows Bringing Ample Sunlight. Kitchen Features Marble Countertops, Gas Stove, Backsplash And Modern Light Fixtures. Second Floor Features 3 Spacious Bedrooms, 2 Full Bathrooms, And Upstairs Laundry. Fully Finished Basement With A Large Rec Room And Bathroom. Close To Schools, Parks, Shopping, RHVP/The Linc & All Amenities.
To view this property's sale price history please sign in or register
| List Date | List Price | Last Status | Sold Date | Sold Price | Days on Market |
|---|---|---|---|---|---|
| XXX | XXX | XXX | XXX | XXX | XXX |
X8057514
Att/Row/Twnhouse, 2-Storey
1100-1500
8
3
4
1
Attached
2
6-15
Central Air
Finished, Full
Y
Brick, Stone
Forced Air
Y
$4,399.90 (2023)
< .50 Acres
81.90x25.84 (Feet)
